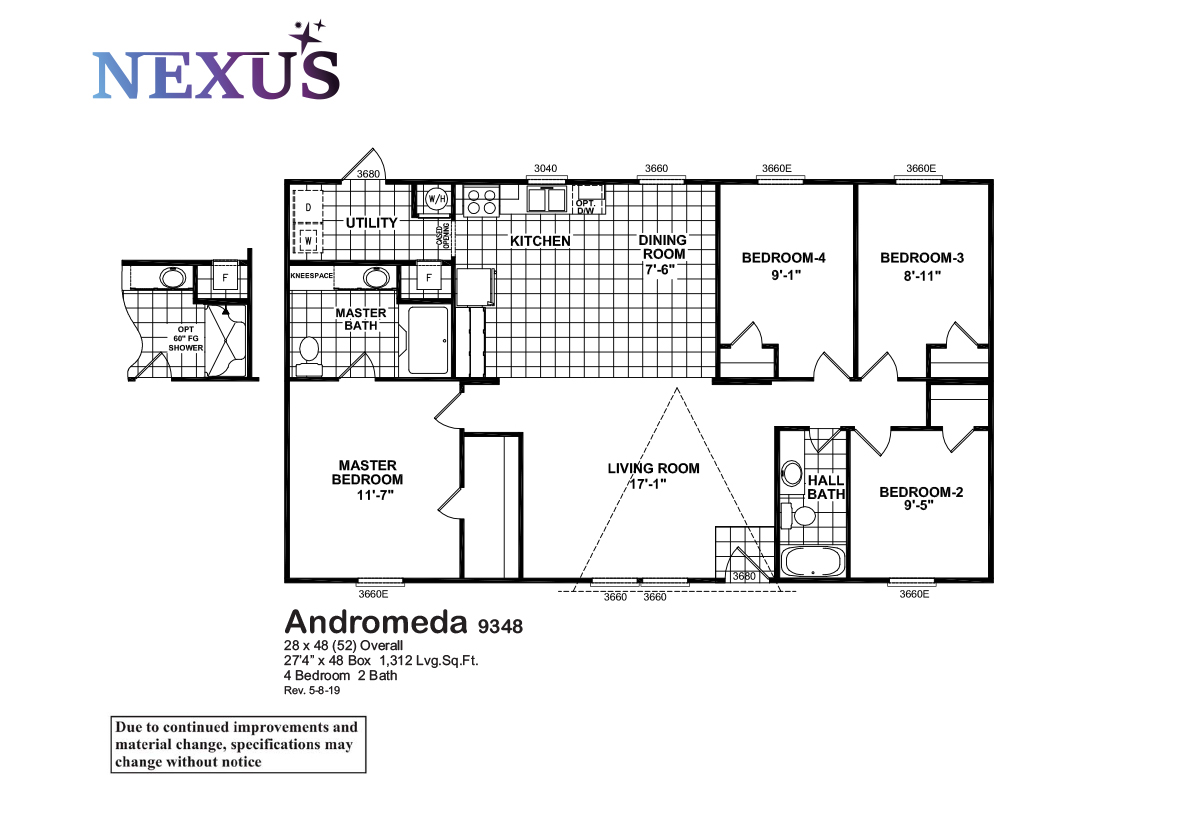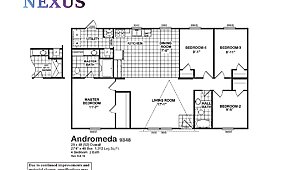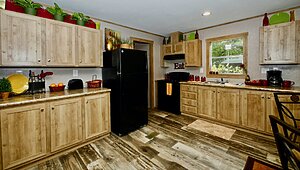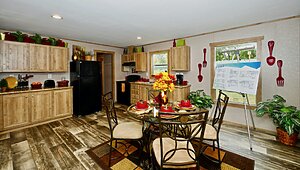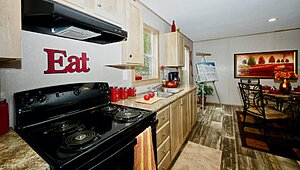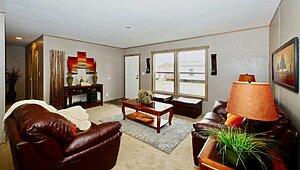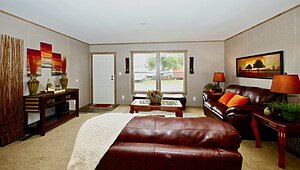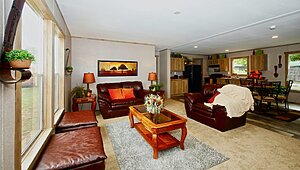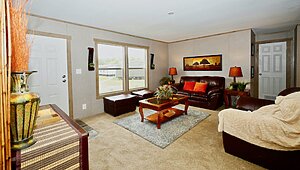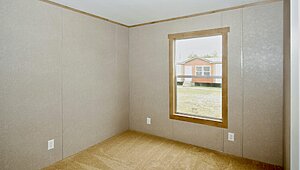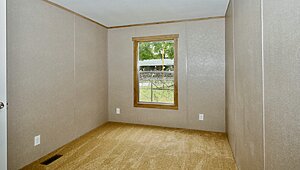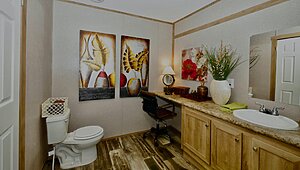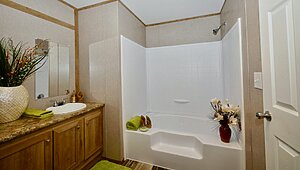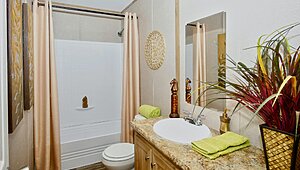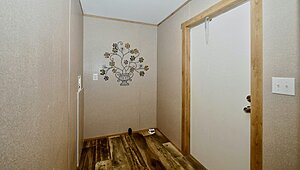Bathroom Countertops: Countertops w/Crescent Edges T/O
Bathroom Faucets: F/S Faucets
Bathroom Flooring: Premium Linoleum
Bathroom Lighting: LED Can Lights / Master Bedroom: Max. 4 Lights / Guest Bedrooms: Max. 2 Lights
Bathroom Shower: 1 pc. 48" Fiberglass Shower w/Pivot Door (Singles Only) / 1 pc. 60" Fiberglass Shower w/Pivot Door (Doubles Only)
Insulation (Ceiling): R-22
Insulation (Floors): R-11
Side Wall Height: 8' Sidewalls w/Flat Ceilings
Insulation (Walls): R-11
Dormer: 14' Exterior Dormer (Doubles Only)
Front Door: 36 x 80 O.D. House Type Front Door w/Storm
Rear Door: 36 x 80 O.D. Blank Rear Door w/Deadbolt
Siding: 50 Year Smart Panel Siding
Carpet Type Or Grade: F/S Carpet w/Rebond Pad & Tack Strip
Ceiling Texture: Textured & Painted Ceilings T/O
Interior Lighting: Recessed LED Can Lights: Per Print
Kitchen Cabinetry: 42" Cabinets in Kitchen w/OH Cubbies
Kitchen Countertops: Countertops w/Crescent Edges T/O
Kitchen Dishwasher: Black Only
Kitchen Faucets: F/S Faucets
Kitchen Flooring: Premium Linoleum
Kitchen Range Type: Deluxe Electric Range (Optional Gas Range - Black Only)
Kitchen Refrigerator: 18 cu.ft. FF Refigerator
Ceiling Fans: Wire/Brace/Switch for Ceiling Fans in LR & Beds - 42" Ceiling Fan w/Light Kit Installed
Electrical Service: 200 AMP MOD Panel Box
Furnace: Electric Furnace (Gas Furnace Optional)
Shut Off Valves Throughout: Shut-Off Valves at Sinks and Commodes


